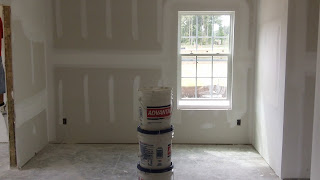A lot has been done since our last post, and even since these pictures. Our siding is now done and our first coat of paint is on (or primer; it was hard to tell in the dark with your phone as a flashlight.)
Now moving inside. This shows the foyer to the left and both door ways lead into the study. There will be 5' french doors on each doorway. (We love french doors.)
This is the dining room. We may be eating off those buckets until I can get our new dining room table built. HA...
This is from the dining room looking up the stairs and into the mudroom. The short wall that you see in the mudroom is where the built-in hall tree will go. I can't wait to build that!!
This is the living room view from the kitchen:
This is the kitchen view from the living room:
Moving upstairs. This is the loft which will serve as a play room. This view is from the top of the stairs:
This is the kids bathroom tub. We couldn't believe how deep it is and it has a cool ledge along the back wall. I've never seen that before:
This is the master bedroom as seen from the master bath. If you are familiar with the Rome, you'll notice we do not have the sitting room to the left. Instead, it is a larger master closet (where the dark doorway is.)
This is the upgraded tub and shower with the bench in the shower along the backwall:
Happy building!!














WOW!!! A lot has been done! Very Nice!!
ReplyDeleteWe were surprised by the hall bath tub too! It is deep and that ledge is cool!
Everything looks great!
looking good!
ReplyDeleteThanks guys...well, gals!
ReplyDelete